“Transparent dealings, proper planning prior to execution and detailed workmanship are the key features of our practice”. – says Ar. Prashant Parmar.
Mamta Mishra, editor in chief, Archidust – An international architecture and design platform, narrates the excerpts from her conversation with – Ar. Prashant Parmar, one of the leading Architects of India.
Ar. Prashant Parmar founded his architecture practice, Shayona Consultant, in 2000 at Ahmedabad. Started as a small enterprise in India, in two decades it has proliferated so vastly that it has now established remarkable design imprints in different countries across the globe. They owe this to God’s grace and the diligence of all the members of the team.
In these 21 years, Shayona Consultant has executed more than 1000 architecture and interior design projects nationally and internationally. They have delivered innovative design solutions for a wide range of developments through their multidisciplinary expertise in the field of Architecture and Interiors. The studio completes more than 40 projects a year. The firm has a strong team of architects and interior designers and dedicated 200 skilled workers on site. They are working on the projects from all over India and other countries like UK, US, Canada, countries of Africa, Australia, Thailand, China, etc.
The focus of their practice is – “Functionally best designs with world class aesthetics with an accent of the local architectural design”.
As an expert architectural firm, they address functionality in the best possible aesthetic manner.
They provide multitude of design alternatives to satisfy the clients’ requirements.
The alternative as finalized by the client is then materialized in the decided time frame.
Space, time and resource management are equally significant to them.
They think that the client must attain full satisfaction in anticipation with his requirements, design aesthetics and workmanship within the boundaries of decided time and budget frames.
Architect’s design philosophy can be stated as “Optimum utilization of space with long-lasting aesthetics reflecting the personality of the client”.
The firm has a long and successful record of designing, developing and executing premier interior design projects in India and abroad.
The horizon of services includes residential homes & apartments to commercial offices & hospitals.
“I believe that every design concept is the backbone for the project and it should have no imaginative limits.” Says Ar. Prashant Parmar.
Archidust highlights the most trending interior project of Ar. Prashant Parmar –
“4BHK Maple Tree garden homes” located at Thaltej, Ahmedabad.
This is a 4 bedroom apartment with drawing, living, kitchen, dining and a beautiful balcony in the front. Client came with a desire to create a home with modest and timeless interior. They wanted their residence to be very simple, modern, and maintenance-free.
The interiors follow a subtle color scheme, highlighting the luxurious grey Italian marble flooring, rich materials and exquisite décor details. Unexpected touches like the exaggerated lights, brass artifacts, accents and illusive pattern in the passage add surprise elements.
Simplicity with modern luxury is an important part of the design process. Experimentation with the right stroke of simplistic design creates a beautiful and rhythmic substance inhabitable with comfort and luxury.
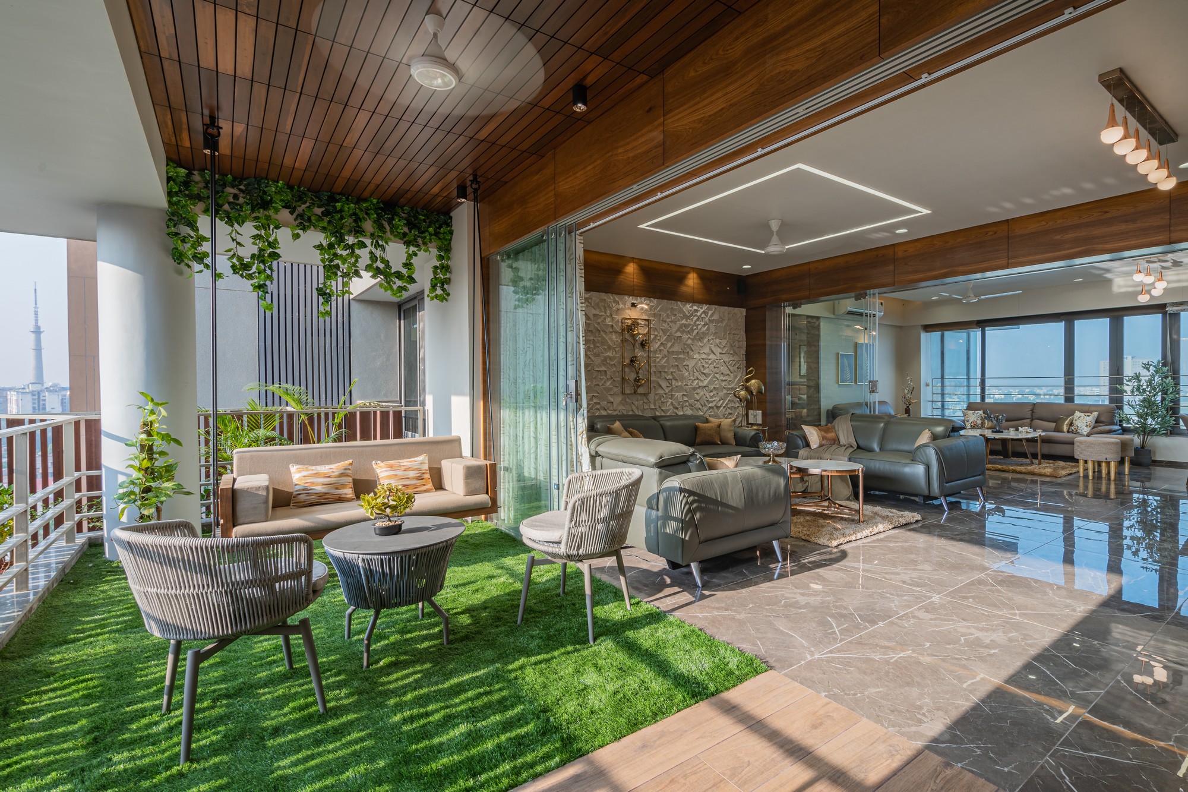
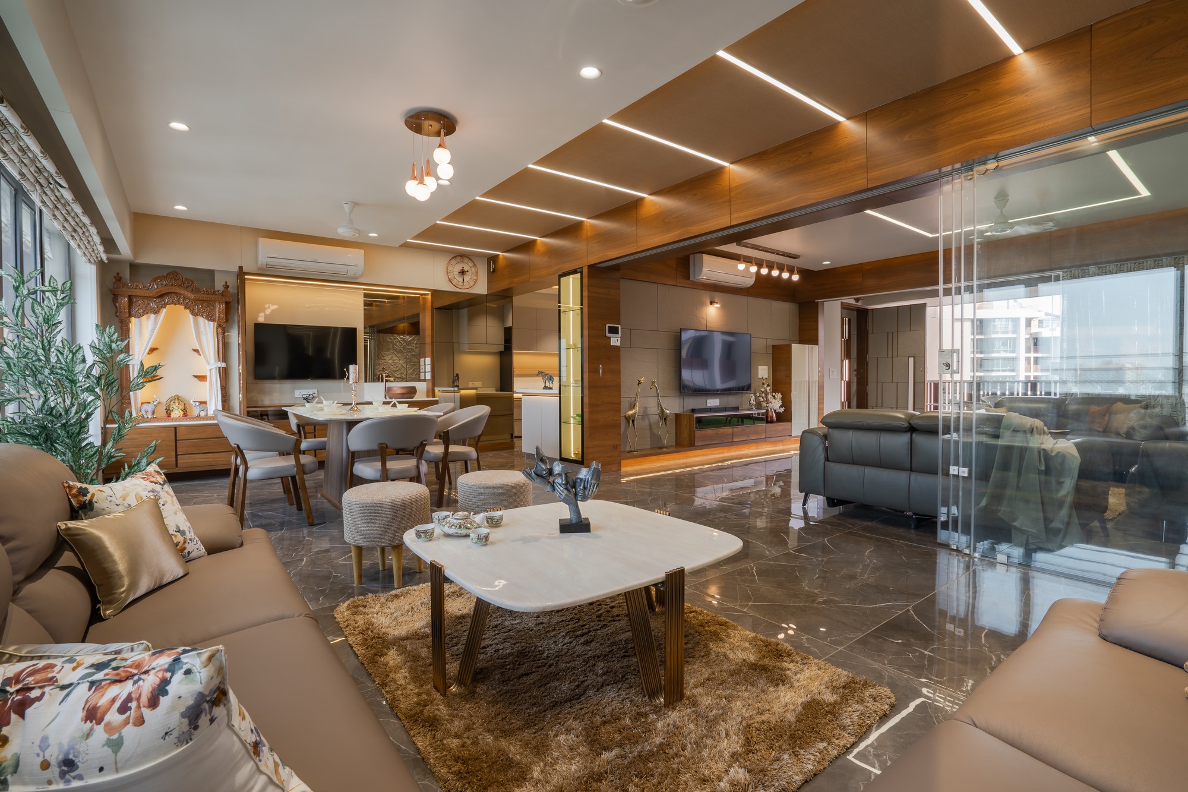
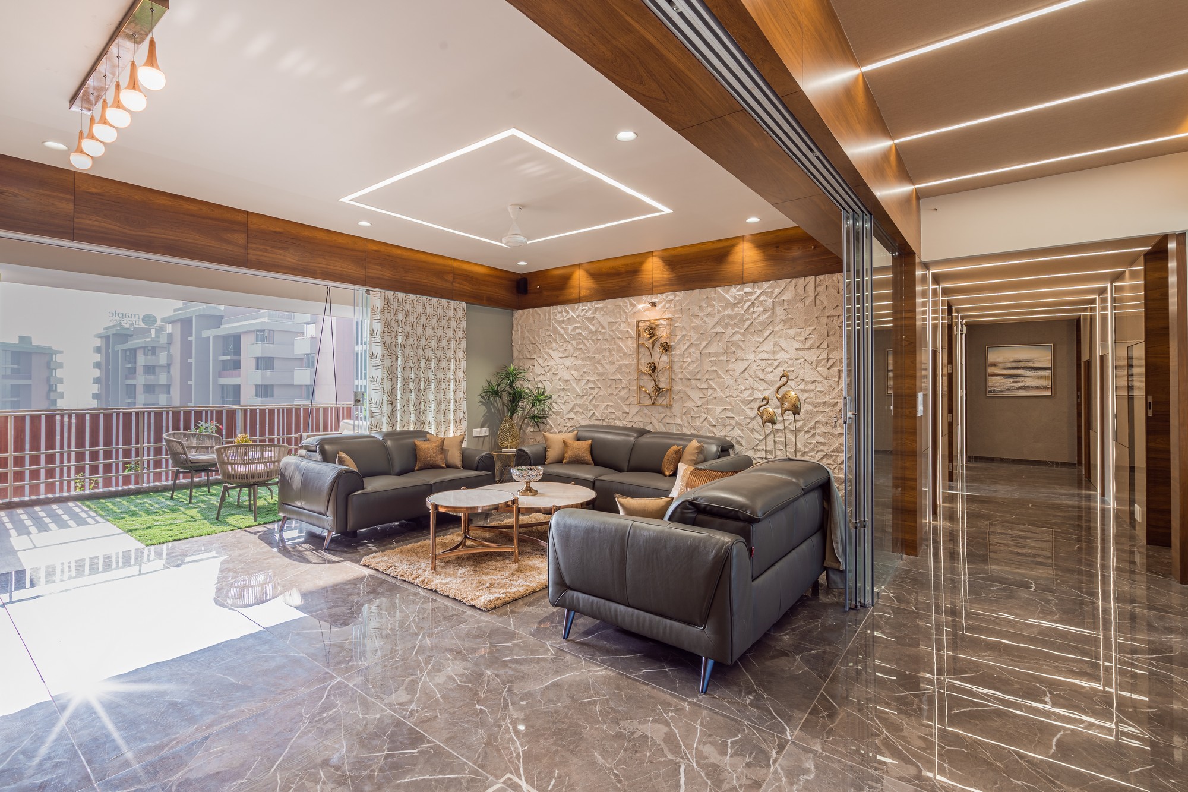
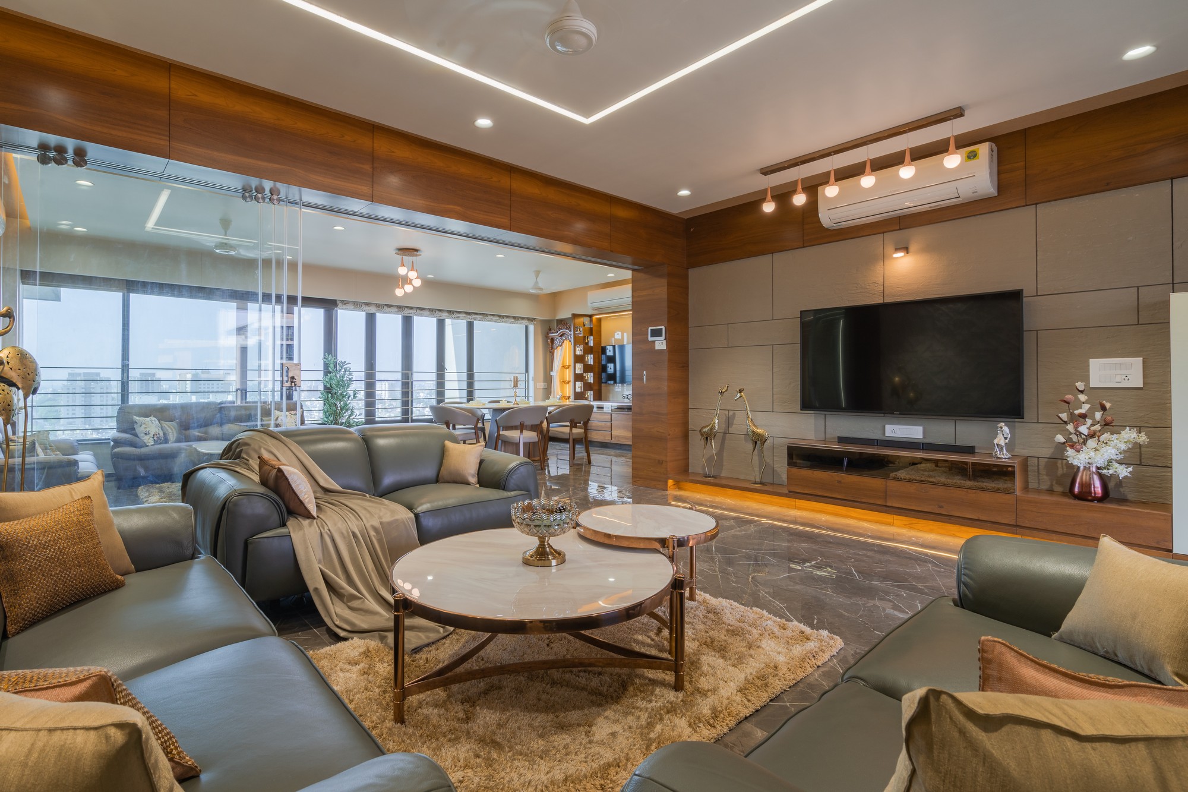
Architect also portraysone of his architectural projects “Urban Frame House”as his dream house. It is the house of light; it is the house of nature and it is the house of frames. That’s why they named it ‘Urban Frame House’.
Though it has been designed and developed for his client to make his dream come true, but for him, this project is very near to his heart.
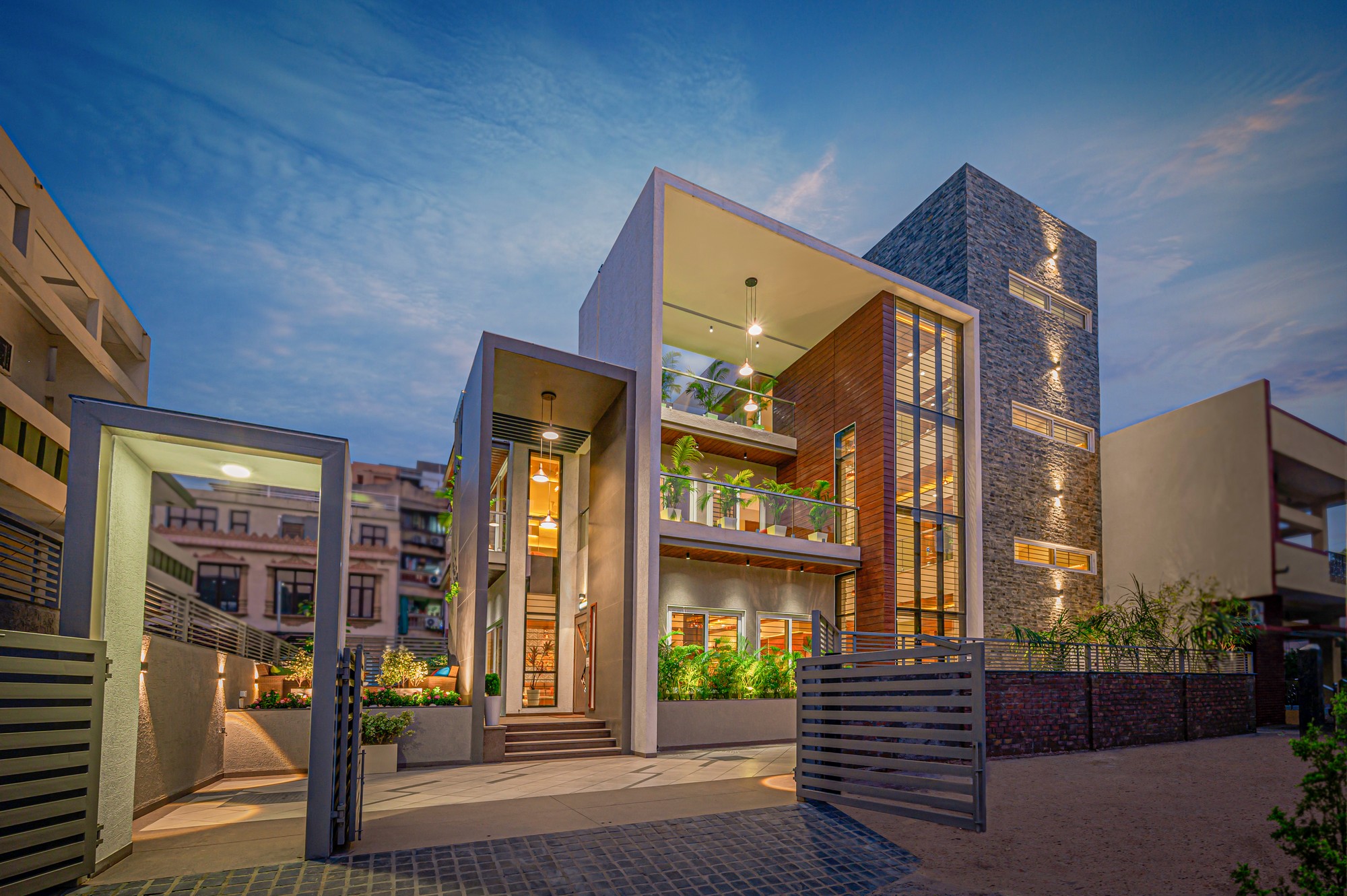

The Stepped Cube House is also one of their prestigious projects. The plot size was just 2600 sq.ft. This small plot was a challenge for them to accommodate the client’s programmatic requirements. Architect’s sensitive & thoughtful approach towards the design and client’s requirements was such that it eventually got appreciations from the ICI Ultratech resulting in an award to this project – the ‘ICI-Ultratech Outstanding Structure of the year Award 2020’.
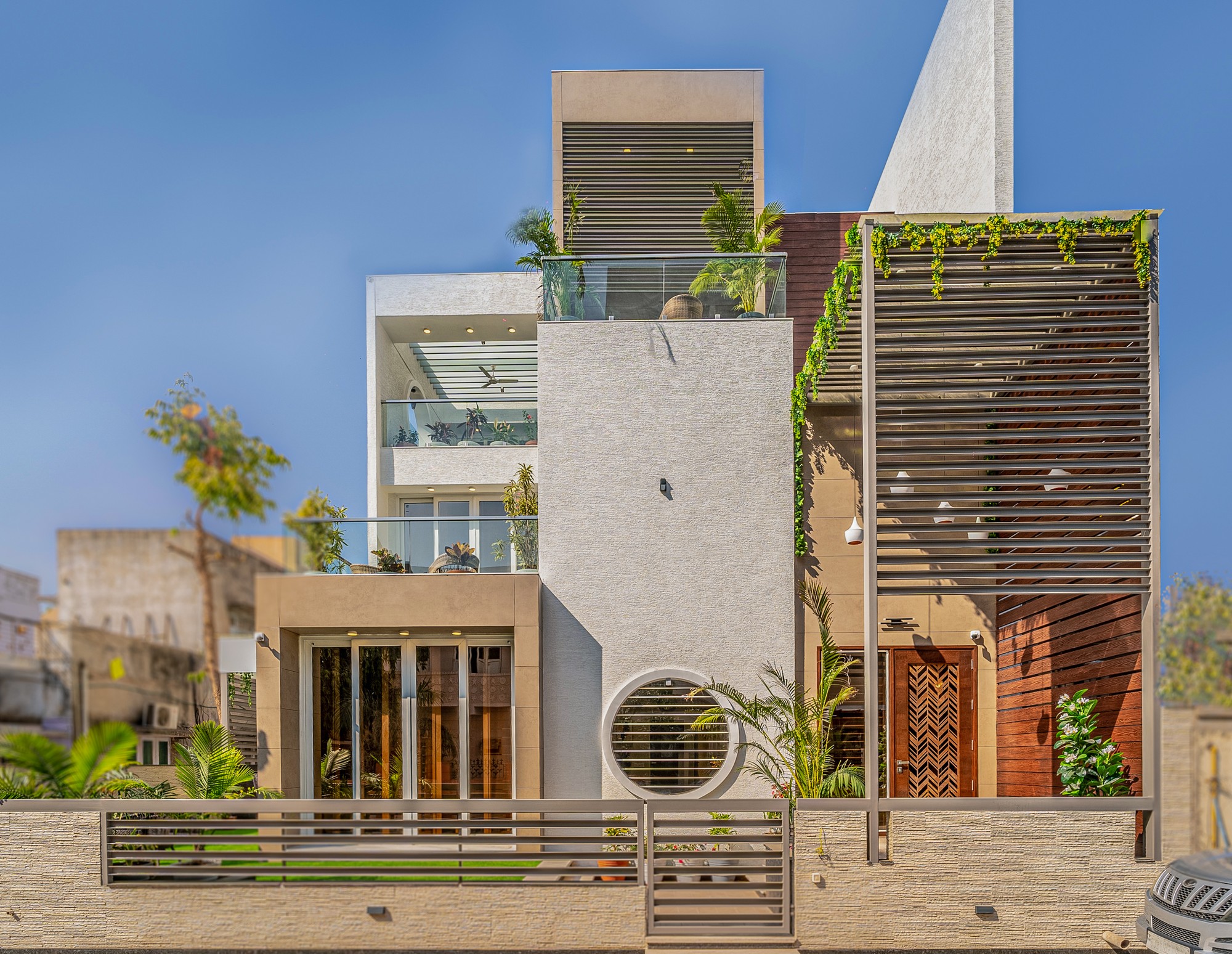

Ar. Prashant Parmar also dicussed about some of his most-awaited projects like – Floating Garden House @Nadiad, Screen House @Ahmedabad and House of Floating Planes @Andhra Pradesh.




Architect also actively participates in helping to create Cultural Campuses from 5 acre to 25 acre located in almost all continents of the world for BAPS Swaminarayan Sect, a respected worldwide NGO.
“As Architects, it is our prime concern to enhance the quality of experience that “created spaces” would impart to people by creating them more thoughtfully and aesthetically. Each project is a wonderful chance to explore different ways to accomplish this concern.” says Ar. Prashant Parmar







8 Comments
Karen
(October 21, 2021 - 2:41 pm)This is a very informative—edifying article to all. Thanks a lot! Continue to post!
study music
(October 21, 2023 - 5:57 am)study music
study music
relaxing music
(October 26, 2023 - 6:32 am)relaxing music
relaxing music
relax music
(November 9, 2023 - 9:09 pm)relax music
relax music
best gangster rap
(November 10, 2023 - 11:48 am)best gangster rap
best gangster rap
sleep music
(November 18, 2023 - 1:24 pm)sleep music
sleep music
winter night jazz
(December 3, 2023 - 4:03 pm)winter night jazz
winter night jazz
smooth jazz music
(January 24, 2024 - 8:44 am)smooth jazz music
smooth jazz music
Comments are closed.